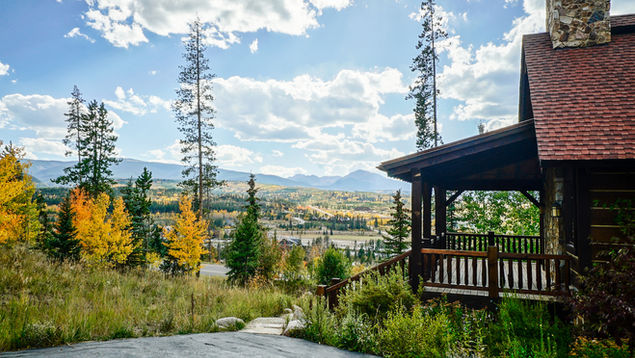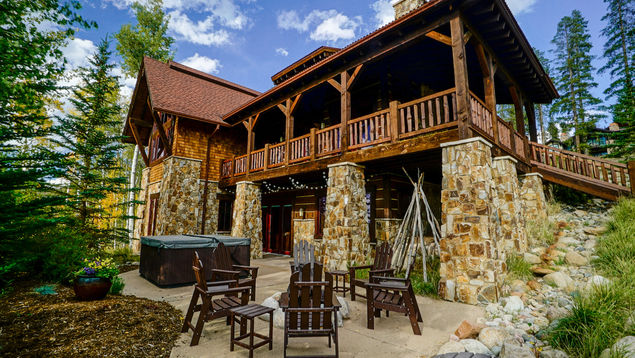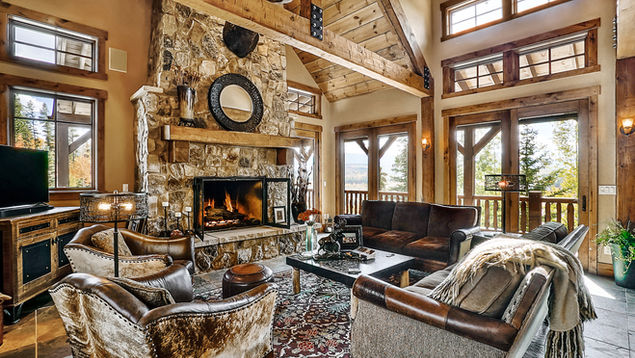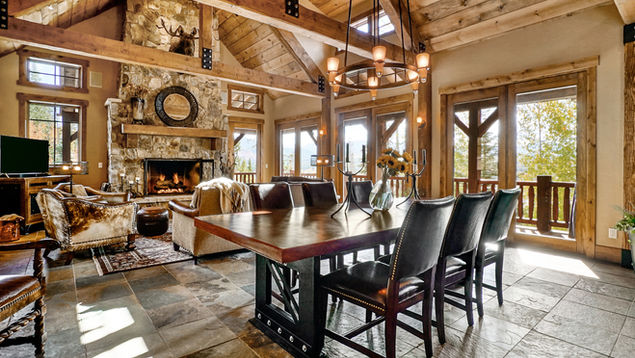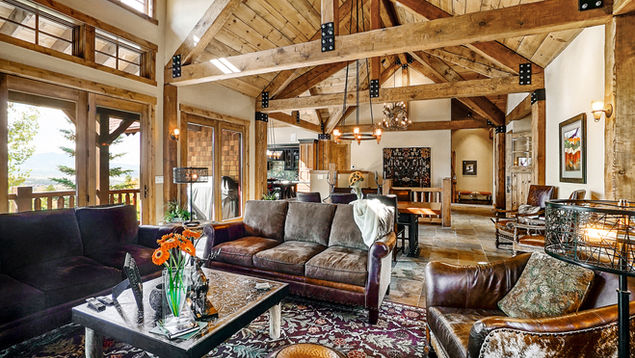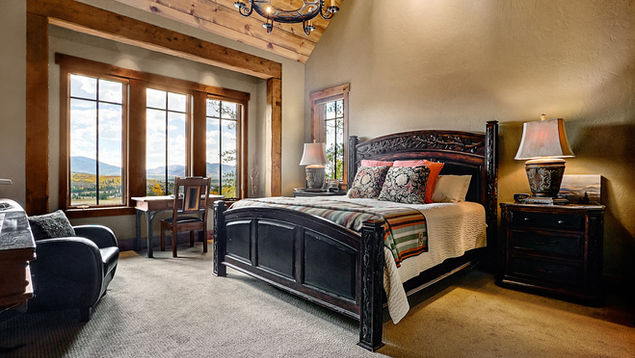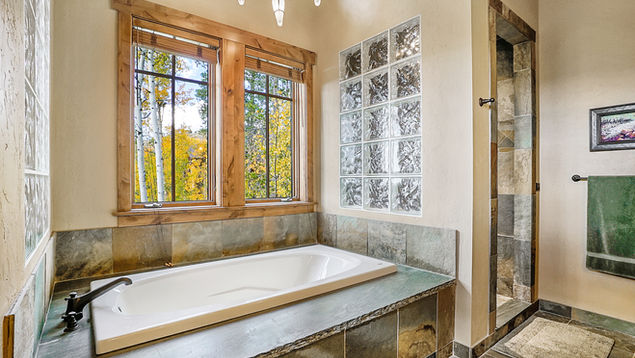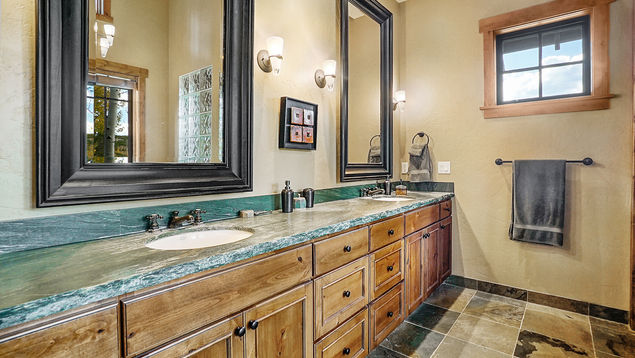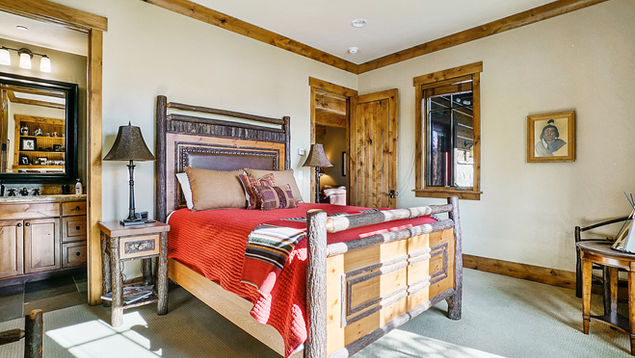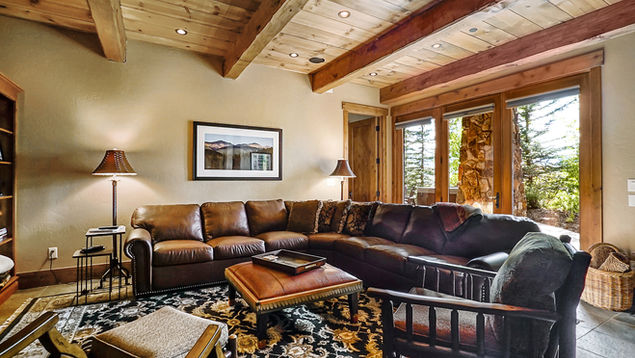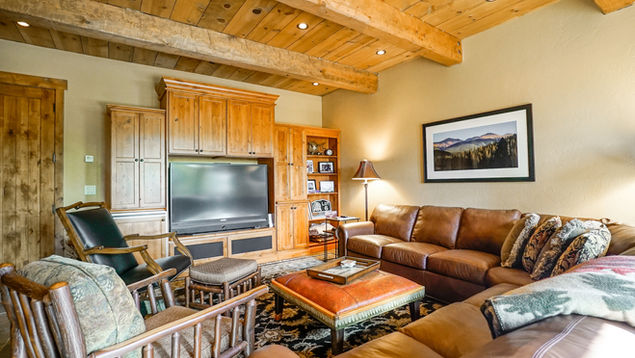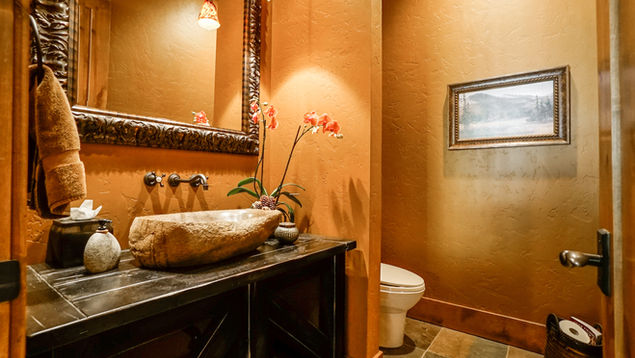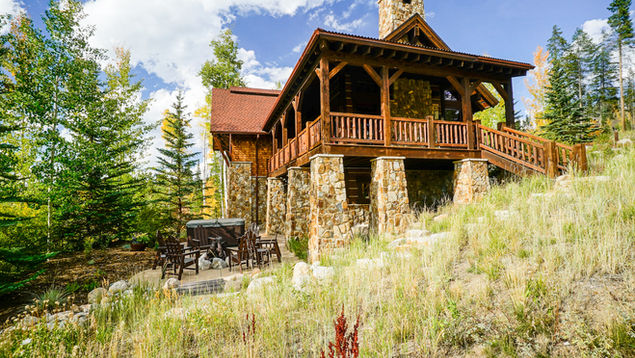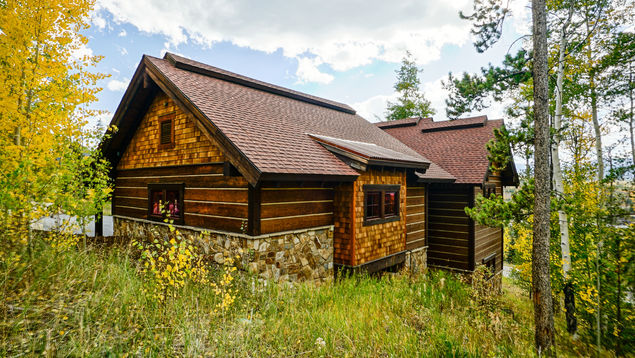PIONEER TRAIL
Mountain Traditional - Rendezvous - Fraser, Colorado
This 3,800 SF home was designed to fit on a very tight lot at the inside of a hairpin turn. The design addressed the two major views - the Winter Park Ski Area and Byers Peak. In between these two views, a shallow deck & railing were used to screen the road and a water pump station below from view.
Across from the front door/entry is located the kitchen with spectacular views to Byers Peak. The kitchen is designed around a central work table for informal dining. The great room is anchored by a massive stone fireplace covered in Telluride stone. The room also gets its mountain character from the timber trusses and the wood ceilings. Wood columns supporting the trusses give the home a timber frame feel. The great room has a dormer window to bring in light and a bump out bay that houses a buffet/bar. These asymmetrical elements provide interest to the room.
Where the two roofs intersect, there is an interesting intersection of timber trusses and timber valley beams. A large antler chandelier hangs from the central point. Under this intersection is located a central stair that leads to the downstairs family room. Beyond the stair is the master bedroom suite. Adjacent to a master bedroom is the master bathroom, with a large window over the tub that looks out into an aspen forest and brings in filtered light.
Downstairs, there is a family room, three bedroom suites, an office, a laundry room and a wine cellar.

